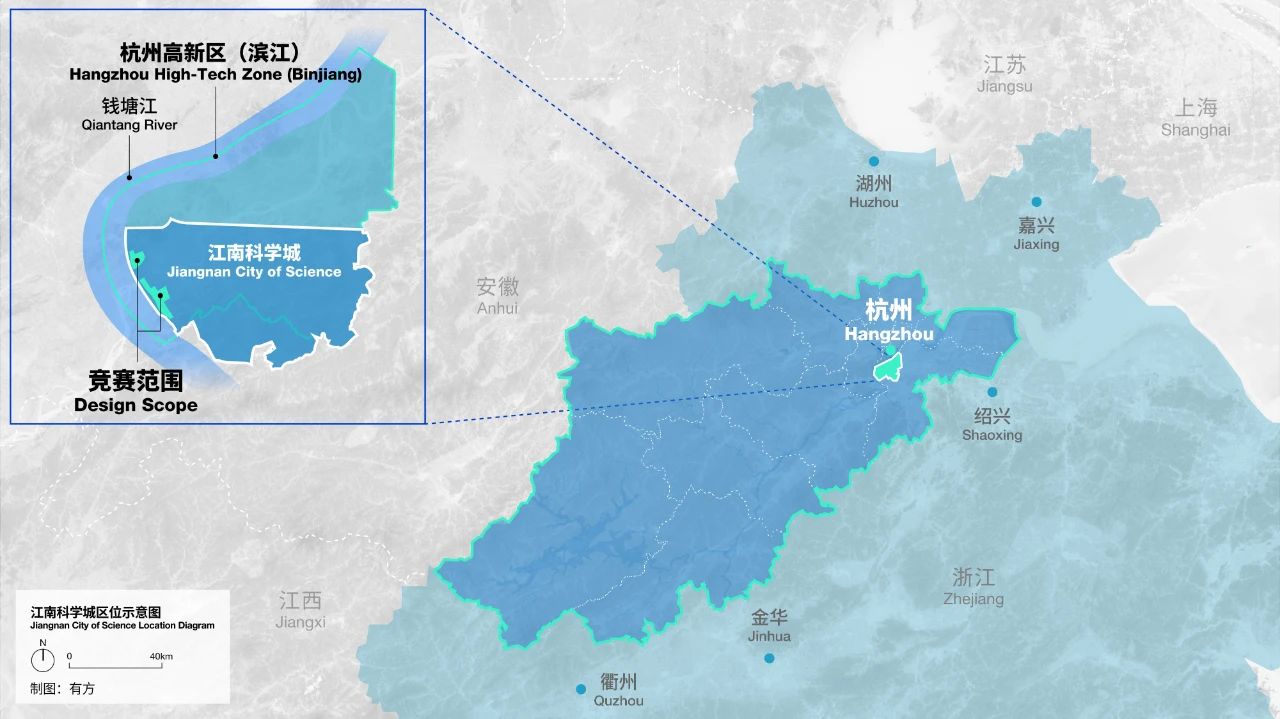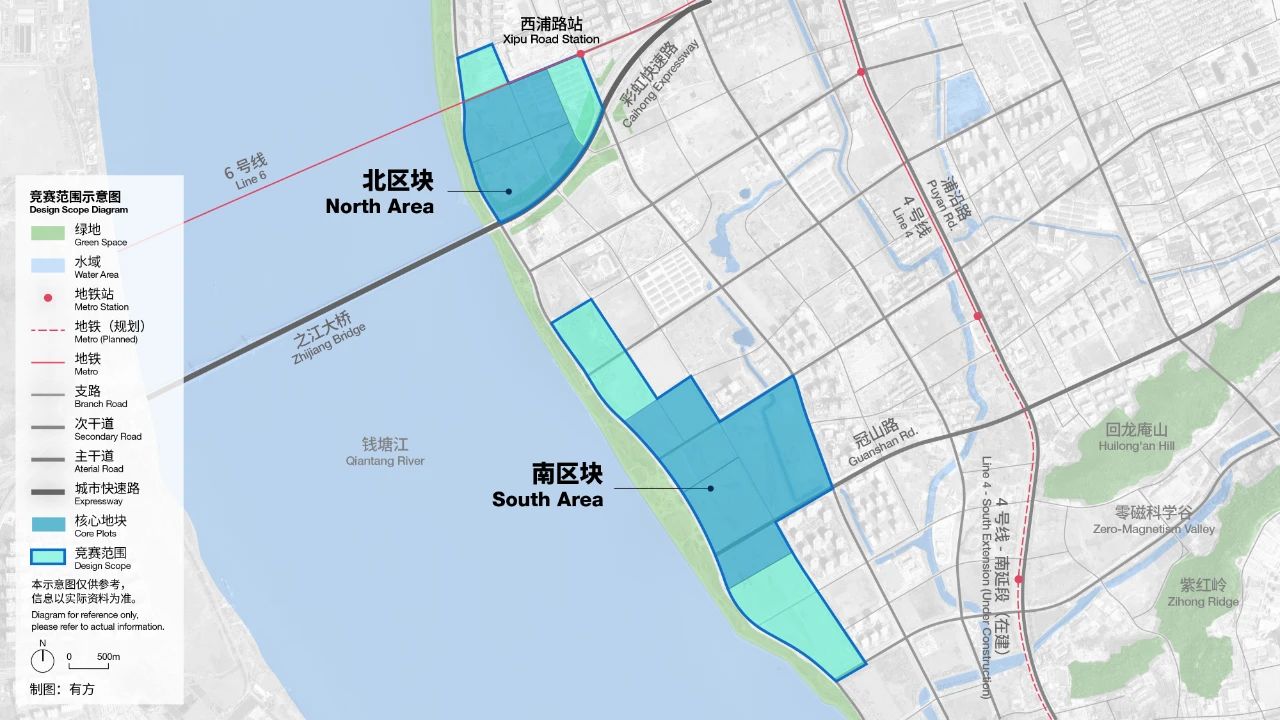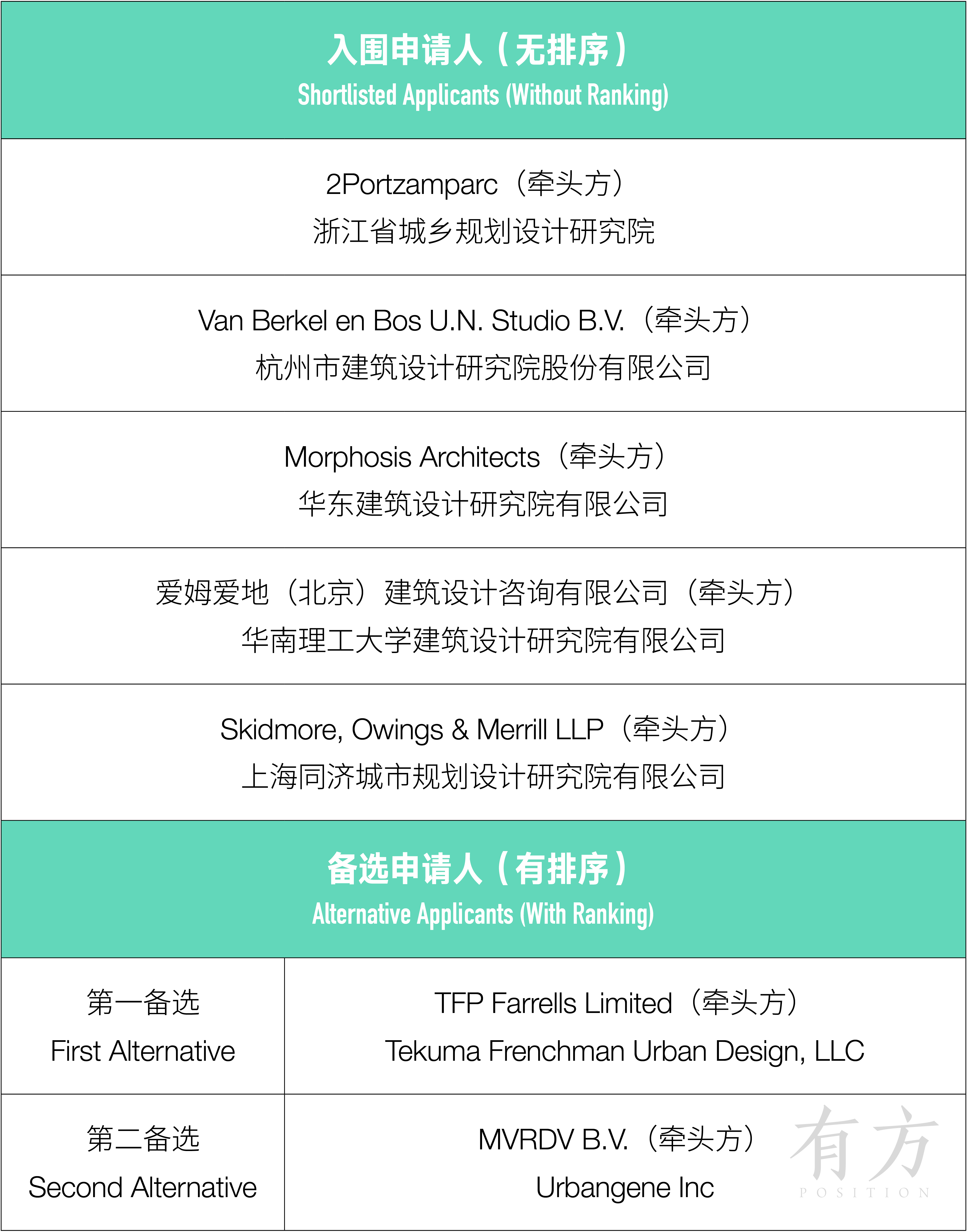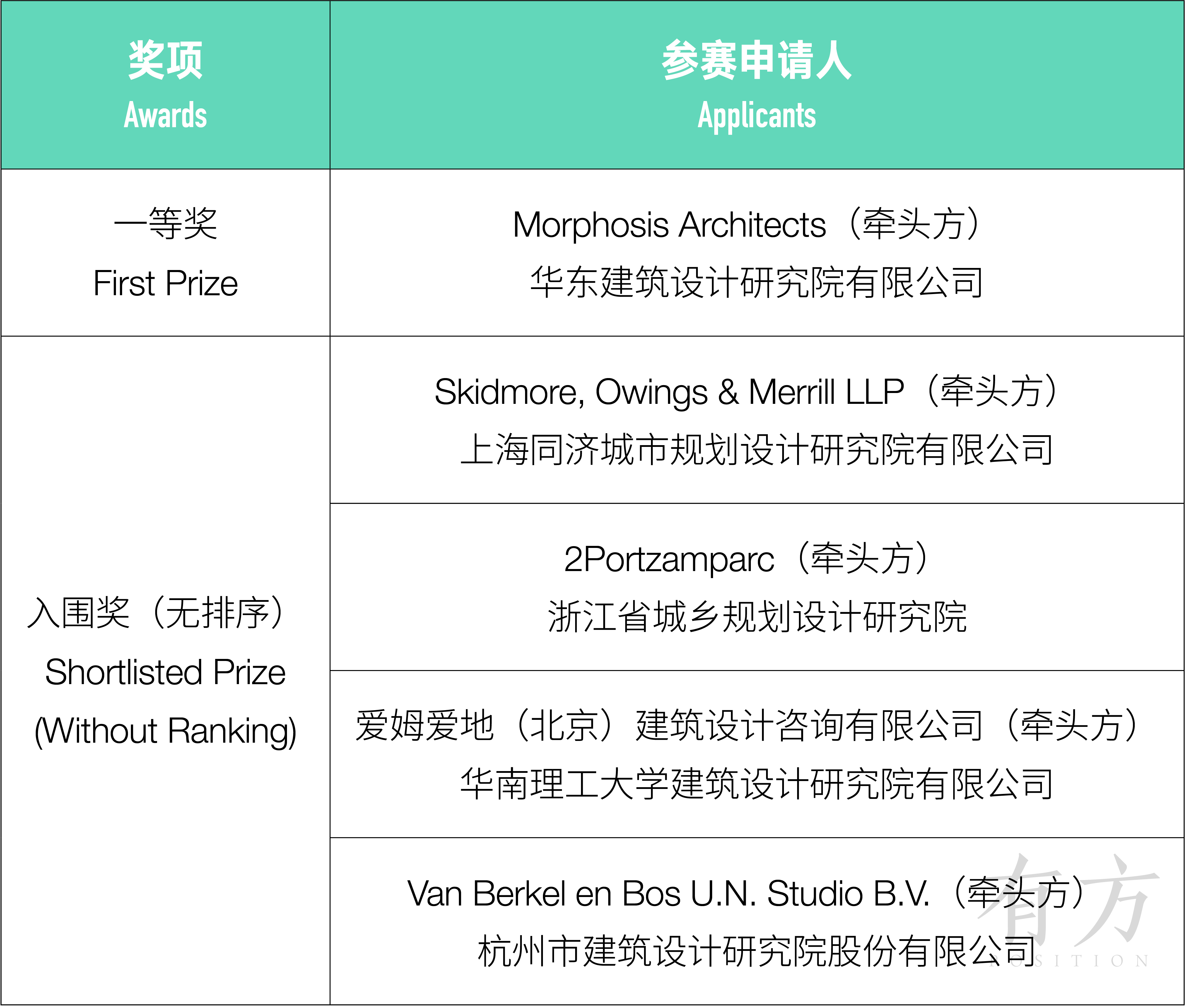杭州江南科学城沿江片区实施性城市设计及建筑概念方案国际竞赛于2024年6月21日发布竞赛公告。本次竞赛吸引了全球范围内一众高级别、类型丰富的参赛团队,共收到61份有效报名文件,吸引了来自全球14个国家共102家设计机构参与。经过资格预审,5个兼具强劲的城市与建筑设计实力及落地实施能力的入围申请人脱颖而出,进入方案竞赛阶段。竞赛结果于2024年12月16日公布,“Morphosis Architects(牵头方)//华东建筑设计研究院有限公司”联合体获得一等奖。
The Open-Call announcement for International Competition for Implementation-Oriented Urban Design and Conceptual Architectural Design of the Riverfront Area of Hangzhou Jiangnan City of Science was released on June 21, 2024. This competition attracted many high-level applicants from around the world, received 61 valid application documents, and attracted 102 design teams from 14 countries to participate. Through pre-qualification, 5 shortlisted applicants with strong urban and architectural design competencies and implementation capabilities were selected to enter the design competition phase. The competition result was announced on December 16, 2024. The consortium “Morphosis Architects (leading member) // East China Architectural Design & Research Institute Co., Ltd.” was selected as the First Prize winner.

竞赛背景Competition Background
沿江新格局 · 江南科学城
Riverfront New Pattern · Jiangnan City of Science
在融入长三角区域一体化发展、培育新质生产力的时代背景下,杭州都市圈的新一轮发展将以科技创新为核心驱动力。杭州市提出打造“杭州江南科学城+城西科创大走廊+城东智造大走廊”联动创新发展新格局,将江南科学城纳入杭州城市重点发展区块。高新区(滨江)抢抓杭州争创综合性国家科学中心的机遇,以国家重大科技基础设施“超高灵敏极弱磁场和惯性测量装置”落点为契机,高起点规划建设杭州江南科学城,打造原始创新策源地,引领片区高质量发展。
In the context of taking part in the integrated development of the Yangtze River Delta and fostering new quality productive forces, the new round of development of Hangzhou metropolitan area will take science and technology innovation as the core driving force. Hangzhou proposed to build a new pattern of innovative development through the linkage of "Hangzhou Jiangnan City of Science + West Science and Technology Innovation Corridor + East Intelligent Manufacturing Corridor". Jiangnan City of Science has been listed as one of the key development sectors of Hangzhou city. As Hangzhou is striving to build a comprehensive national science center, taking the landing of the major national science and technology infrastructure "Ultra-Sensitive Extremely-Weak Magnetic Field and Inertial Measurement Device" as an opportunity, Hangzhou High-Tech Zone (Binjiang) is now planning the Hangzhou Jiangnan City of Science from a high starting point, to build a primary innovative cradle and lead the high-quality development of the area.
江南科学城坐落于钱塘江南岸,东接城东智造大走廊,与未来科技城南北联动,是完善杭州市域创新发展格局的关键纽带,亦拥有构建“科学—技术—产业”全链条创新生态的空间资源及生态优势。
Jiangnan City of Science is located on the south bank of the Qiantang River. It is connected to the East Intelligent Manufacturing Corridor in the east, and is jointly developing with the Hangzhou Future Sci-Tech City in the north. Jiangnan City of Science is the key hub to complete the innovative development pattern in Hangzhou; it also has the spatial resources and ecological advantages for constructing the whole chain of "Science-Technology-Industry" innovative ecosystem.
科创赋能 · 驱动未来
Empowered by Science and Technology · Drive the Future
在河网、群山、浅丘交织的优质生态基底下,江南科学城沿江片区拥有一线江景城市界面,是钱塘江两岸高品质城市空间向西南延展的重要锚点。该片区未来有条件建设成为江南科学城的CBD,完善区域内的科技金融、高端商务和品质商业功能,集聚科技企业总部,进一步提升“科城”融合水平和都市形象,打造钱塘江畔的智慧活力带。
Under the high-quality ecological foundation of intertwined river networks, mountains, and shallow hills, the Riverfront Area of Jiangnan City of Science embraces a first line river view urban interface; it is also an important anchor point for extending the high-quality urban space along the Qiantang River to the south-west. The Riverfront Area has the potential to become the CBD of Jiangnan City of Science in the future, optimizing the technology finance, high-end business, and high quality commercial functions in the area. The area aims to attract the headquarters of science and technology enterprises, enhance the level of urban-science integration and the city image, and create a smart vitality belt on the bank of the Qiantang River.
为高水平“建设天堂硅谷、打造硅谷天堂”,推动高新区(滨江)加快建设世界领先科技园区,塑造江南科学城沿江门户,杭州江南科学城沿江片区实施性城市设计及建筑概念方案国际竞赛,正式启动。
In order to build "the Silicon Valley in Hangzhou" at a high level, accelerate the construction of Hangzhou High-Tech Zone (Binjiang) into a world-leading high-tech zone, and form the riverfront gateway of Jiangnan City of Science, the International Competition for Implementation-Oriented Urban Design and Conceptual Architectural Design of the Riverfront Area of Hangzhou Jiangnan City of Science is now officially open for application.
本次国际竞赛由杭州市规划和自然资源局滨江分局主办,有方建筑(深圳)有限公司策划代理。
This international competition is organized by Hangzhou Bureau of Planning and Natural Resources Binjiang Branch, and co-organized by Shenzhen Position Architecture Co., Ltd.


△ 江南科学城区位示意图 ©有方
Jiangnan City of Science Location Diagram ©POSITION

△ 竞赛范围区位示意图 ©有方
Design Scope Location Diagram ©POSITION
竞赛目标Competition Goal
本次国际竞赛围绕江南科学城打造“原始创新策源地、未来产业引领区、科教融合示范区、山水品质公园城、智慧城市新地标”的总体目标,面向全球征集引领科技创新趋势的科学城沿江片区设计方案,旨在打造一个展现未来科研工作及生活图景的先锋城区,全面支撑江南科学城的科技与产业升级,实现片区能级跃升,彰显“未来风、国际范、江南韵”的都市风范。
Under the overall goal of Jiangnan City of Science to build "a primary innovative cradle, a leading area for future industries, an exemplary area for the integration of science and education, a natural landscape quality city and a new landmark for a smart city", this international competition is looking for global design proposals for the Riverfront Area of Jiangnan City of Science that will lead the trend of technological innovation, aiming to create a pioneering urban area that showcases future scientific research work and life prospects, fully supports the technological and industrial upgrading of Jiangnan City of Science, improves the capacity of the area, and demonstrates the urban characteristics of "future, international, and Jiangnan".
在江南科学城概念规划框架下,本次竞赛方案需进一步研究沿江片区与周边的协同发展关系,重点关注沿江城市形象塑造、科创特色场景营造、产业功能和业态布局细化、创新型公共空间研究、城市交通一体化解决方案等内容,为核心地块的地标建筑、公共空间提供概念方案,探索山水与科创共融、可持续、高品质、前瞻性的科学城空间新范式。
Under the conceptual planning framework of Jiangnan City of Science, the design proposals need to further study the cooperative development relationship between the Riverfront Area and the surrounding areas, with a focus on shaping the urban image of the Riverfront Area, creating distinctive science and technology innovation scenes, refining the layout of industrial functions and business types, studying innovative public spaces, providing integrated solutions for urban transportation, etc. The design proposals must also provide a conceptual design scheme for the landmark buildings and public spaces in the core plots, and explore a new spatial paradigm for a science city that integrates landscape with science and technology, while also being sustainable, high quality and forward-looking.
△ 基地航拍视频 ©有方
Site Video ©POSITION
设计范围Design Scope
1. 实施性城市设计及概念性建筑设计范围
Implementation-Oriented Urban Design and Conceptual Architectural Design Scope
总用地面积约87.22公顷,总建筑面积约166万平方米,包含北区块和南区块。北区块北至芳华弄,南至彩虹快速路,西至闻涛路,东至西浦路,用地面积约27.34公顷。南区块北至陆家潭街,南至浦炬街,西至闻涛路,东至西浦路,用地面积约59.88公顷。
The total site area is about 87.22 hectares, the GFA is about 1.66 million square meters, including the north area and the south area. The north area is bounded by Fanghua Lane on the north, Caihong Expressway on the south, Wentao Road on the west, and Xipu Road on the east, covering a site area of approximately 27.34 hectares. The south area is bounded by Lujiatan Street on the north, Puju Street on the south, Wentao Road on the west, and Xipu Road on the east, covering a site area of approximately 59.88 hectares.
2. 核心地块详细设计范围
Detailed Design Scope for Core Plots
北区块核心地块用地面积约19.68公顷,总建筑面积约39.5万平方米,将重点塑造临之江大桥和沿钱塘江的门户形象;南区块核心地块用地面积约37.94公顷,总建筑面积约76.7万平方米,将着力塑造能够代表江南科学城形象的标志性建筑簇群和城市空间。
The total site area of core plots in the north area is approximately 19.68 hectares, with a GFA of approximately 395,000 square meters. The core plots will focus on shaping the gateway image facing Zhijiang Bridge and along the Qiantang River. The total site area of core plots in the south area is approximately 37.94 hectares, with a GFA of approximately 767,000 square meters. The core plots will focus on shaping iconic building clusters and urban spaces that can represent the image of Jiangnan City of Science.


△ 竞赛范围示意图 ©有方
Design Scope Diagram ©POSITION

△ 北区块范围示意图 ©有方
Site Diagram of North Area ©POSITION

△ 南区块范围示意图 ©有方
Site Diagram of South Area ©POSITION
点击下方查看查看场地全景图。
Click the image below to check the panorama of the site.
主要设计内容Main Design Contents
本次竞赛设计成果拟包含以下主要设计内容,具体内容以后续发布的《设计任务书》为准。
The design scheme submission for this competition will include the following main design contents. The specific contents shall be subject to the Design Brief released later.
1. 实施性城市设计
Implementation-Oriented Urban Design
实施性城市设计成果主要用于细化分解控规指标,在现有规划成果的基础上进行优化提升,并完善城市空间形态。成果应兼具创新性与可实施性,要求明确城市设计导则等精细化城市规划管控方案。在充分论证的基础上,现有规划成果可适当突破。
The implementation-oriented urban design scheme is mainly used to refine the index of detailed regulatory planning, improve the current planning schemes, and optimize the urban spatial forms. The design scheme should be both innovative and feasible, and provide clear urban design guidelines and other refined urban planning control schemes. Based on sufficient studies, the current regulatory planning schemes can be appropriately adjusted.
工作重点包括:进一步论证沿江片区的建设总量、建筑高度;在功能布局、公共空间、慢行系统、天际线协调、沿江城市风貌等方面提出刚性与弹性相结合的控制引导要求;完善沿江片区的产业及功能业态策划;提出能够高效支撑科研创新活动及符合城区未来发展需求的城市空间模式。同时,城市设计方案应对开发模式、建设时序等内容提出实施建议。
The work should focus on: further study the total built volume and building heights of the Riverfront Area; propose control and guidance requirements in terms of functional layout, public space, slow traffic, skyline coordination, riverfront cityscape, etc; improve the industrial and business functional planning of the Riverfront Area; propose an urban space model to support scientific research and innovation, and the future development needs of the Jiangnan City of Science. At the same time, the urban design scheme should propose implementation suggestions on development models, construction phasing, etc.
2. 概念性建筑设计
Conceptual Architectural Design
概念性建筑设计成果应进一步明确沿江片区的城市形象,提出城市、景观、建筑一体化设计方案,细化建筑外观设计及功能空间组织布局。
The conceptual architectural design schemes should further refine the urban image of the Riverfront Area, and propose an integrated design scheme for urban spaces, landscape and buildings. The design scheme should also refine the architectural appearance design and functional organization.
工作重点包括:开展建筑空间形态设计,提供建筑外观和立面概念方案;基于功能业态策划,论证功能及空间关系,重点关注如何营造符合科学城特定人群的工作、生活、社交方式和需求的空间场景;对各地块的功能布局进行细化,确保功能复合、高效活力。
The work should focus on: carry out architectural spatial form design, provide conceptual schemes for architectural appearance and façade. Based on the industrial and business functional planning, the conceptual architectural design should demonstrate the relationship between functions and spaces, and focus on how to create spatial scenes that meet the work, living, and social needs of specific groups in a science city. Refine the functional layout of each plot to ensure mixed use, high efficiency and vitality.
3. 核心地块详细设计
Detailed Design for Core Plots
针对核心地块的地标建筑簇群、公共空间开展细致的概念性建筑景观设计,打造活力核心,要求具有较强的标志性;细化表达核心地块内的建筑、城市空间节点;提供图示与文字结合的地块设计控制导则,并提供地下、地面、空中立体多层次联动统筹方案,对下一步建筑工程设计提出明确指引,保障后续项目的精细化管理。
Develop detailed conceptual architectural and landscape design scheme for the landmark building clusters and public spaces in the core plots; create a vibrant core with iconic features. Refine the design of buildings and urban space nodes within the core plots. Provide plot design control guidelines combining graphics and texts. Provide a comprehensive plan for underground and above-ground three-dimensional multi-level connectivity. Provide clear guidance for subsequent architectural design to ensure the refined management of subsequent projects.
竞赛规则Competition Rules
本次竞赛采取“公开征集”的方式,分为资格预审、方案竞赛、方案深化3个阶段。
This competition adopts the form of "open procedure", which is conducted in 3 phases: pre-qualification, design competition, and design development.

第一阶段:资格预审
Phase I: Pre-qualification
主办单位组建资格预审委员会。资格预审委员会对有效参赛申请人的综合实力、同类项目经验及主创设计师实力等进行综合评审,评选出5个入围申请人(无排序)和2个备选申请人(有排序)。入围申请人按要求递交《参赛确认函》后,进入下一阶段;如有退出则由备选申请人依序替补。
The organizer will establish the Pre-qualification Panel. The Pre-qualification Panel will evaluate the valid application documents in terms of comprehensive competency, relevant design experience and chief designers' capability. Five shortlisted applicants (without ranking) and two alternative applicants (with ranking) will be selected. The shortlisted applicants should submit the stamped Confirmation Letter as required to enter the design competition phase. If any of the shortlisted applicants withdraws, the alternative applicants will replace in ranking order.
第二阶段:方案竞赛
Phase II: Design Competition
主办单位发布《设计任务书》并组织入围申请人现场踏勘,进行技术交底;5个入围申请人按要求进行中期汇报,并按规定时间提交最终设计成果。
Design Brief and relevant materials will be sent to the shortlisted applicants. The 5 shortlisted applicants should participate in a site visit and technical briefing session, then conduct a mid-term presentation as required and submit design scheme submissions within the specified time.
主办单位组建方案评审委员会。入围申请人进行方案汇报和现场答辩,方案评审委员会对5个入围申请人提交的有效设计成果进行详细审阅、充分讨论,出具书面评审意见,评选出1个一等奖、4个入围奖(无排序)。
The organizer will establish the Design Evaluation Panel. Shortlisted applicants will conduct a presentation and Q&A during the design evaluation meeting. The panel will thoroughly review all valid design scheme submissions, engage in full discussions, and provide written comments. One First Prize, four Shortlisted Prizes (without ranking) will be selected.
第三阶段:方案深化
Phase III: Design Development
原则上一等奖团队将作为技术咨询顾问机构,负责方案深化及成果整合工作。
In principle, the First Prize winner, as the technical consultant, shall be responsible for the follow-up design development and integration work.
如一等奖团队放弃方案深化及成果整合工作,则主办单位可另行委托其他设计机构进行方案深化及成果整合,并另行签订方案深化及成果整合工作服务合同。方案深化及成果整合工作费用将由主办单位支付给实际负责方案深化及成果整合工作的设计机构。
If the First Prize winner declines the follow-up design scheme development and integration work, the organizer will entrust another design company to take charge of the follow-up design work, and sign a follow-up design work service contract. The organizer will pay the design company that actually takes charge of the follow-up design work.
后续方案深化及成果整合工作内容包括但不限于:
The follow-up design work includes, but is not limited to:
1)根据专家及主办单位对竞赛成果的意见,进行整体方案的整合、调整及优化;
2)精细化把控竞赛范围内所有地块的空间设计指引,协助片区控规调整;
3)按要求参加主办单位组织的方案深化及成果整合工作相关会议及汇报;
4)配合主办单位进行城市设计成果相关宣传。
1) Integrate, adjust and optimize the overall scheme according to opinions from the review panel and the organizer;
2) Refine the spatial design guidelines of all the plots in the design scope and assist in the adjustment of the detailed regulatory planning;
3) Attend relevant meetings on follow-up design work organized by the organizer and deliver the presentation speech as required;
4) Work with the organizer to publicize the urban design scheme.
深化工作周期约3个月,具体事宜根据后续工作安排确认。
Follow-up design work takes about 3 months. The details will be confirmed according to the subsequent work arrangement.
竞赛奖金Competition Prizes
资格预审入围申请人,其方案竞赛成果经方案评审委员会评定为满足本次竞赛设计要求的,获得相应的竞赛奖金。竞赛奖金及后续深化工作费用总额为人民币1740万元(含税),以下为具体奖项及奖金设置:
The shortlisted applicants, whose design scheme submissions meet the competition requirements determined by the Design Evaluation Panel, will receive corresponding prize money. The total prize money and follow-up design fee is RMB 17.4 million (tax inclusive). The prize and prize money are set as follows:

报名要求Application Requirements
1. 本次竞赛不设资质要求。
There is no design qualification requirement.
2. 设计机构可单独作为参赛申请人报名,或与其他设计机构组成联合体参赛申请人(以下简称联合体)报名。
A company could apply alone as an applicant, or form a consortium applicant (hereinafter referred to as consortium) with another company.
3. 境内参赛申请人应具有独立法人资格(依照《中华人民共和国合伙企业法》合法设立的设计事务所除外),并提供有效的营业执照;境外(含港澳台地区)参赛申请人应为合法注册的企业或机构,并提供有效的商业登记证明。不接受个人或个人组合的报名。
The domestic applicant should be an independent legal entity (except for a design studio legally established according to The Partnership Enterprise Law of the People's Republic of China) with a valid business license. The overseas (including Hong Kong, Macao and Taiwan) applicant should be a legal company or institution with a valid business registration certificate. Application from an individual or a group of individuals is not accepted.
4. 法定代表人(合伙人)为同一个人的两个及两个以上的企业或机构,母公司及其全资子公司,存在控股、管理关系的公司,不得同时报名。
Two or more legal entities with the same legal representative (business partner), a parent company and its wholly-owned subsidiaries, and companies that have a holding or management relationship are not allowed to apply as different applicants at the same time.
5. 参赛申请人须在报名文件中指定2名主创设计师。主创设计师须真正负责本项目,主持竞赛及后续深化工作全过程,须出席踏勘会(至少1名主创设计师)、中期汇报(至少1名主创设计师)、方案汇报(2名主创设计师)等重要节点并负责主要汇报。
The applicant must designate 2 chief designers. The chief designers must take full responsibility for the project, and lead the entire competition process and the follow-up design work. The chief designer is required to attend the site visit and technical briefing session (at least 1 chief designer), mid-term presentation (at least 1 chief designer), design evaluation meeting (2 chief designers). The chief designer should deliver the presentation speech.
6. 联合体须符合以下要求:
The consortium should meet the following requirements:
1)联合体成员(含联合体牵头方)数量不超过2家,联合体各方不得再单独或以其他名义与其他设计机构组成其他联合体参与报名;
2)联合体双方需签署合法有效的《联合体协议》,并明确牵头方、各个设计阶段的分工方式、权益分配比例等;
3)联合体各方须各指定1名主创设计师。境外设计机构须确保其境外设计主创实际参与,并在中期汇报、方案汇报等重要节点负责主要汇报。
1) One consortium consists of no more than 2 members (including the leading member). Each member of the consortium should not apply alone or participate in another consortium.
2) The consortium members should sign a legal Consortium Agreement, to specify the leading member, work distribution in each design phase, equity share, etc.
3) Each member of the consortium should appoint 1 chief designer. Overseas design companies must ensure that their overseas chief designers actually attend the mid-term and design evaluation meetings and deliver the presentation speech.
7. 具有以下一个或多个同类项目经验的参赛申请人优先考虑:
Applicants with one or more of the following project experiences are preferred:
1)国内外科学城的城市设计经验;
2)国内一线城市或国际知名大都市重点片区的城市设计经验;
3)重要城市滨水区城市设计经验;
4)国内一线城市或国际知名大都市科技创新型产业建筑设计经验;
5)国内一线城市或国际知名大都市200米及以上超高层建筑设计经验。
1) Experience in urban design of domestic and overseas science cities;
2) Experience in urban design of core areas in first-tier cities in China or internationally renowned metropolises;
3) Experience in urban design of waterfront areas in important cities;
4) Experience in architectural design for science and technology innovation industries in first-tier cities in China or internationally renowned metropolises;
5) Experience in architectural design of high-rise buildings of 200 meters or more in first-tier cities in China or internationally renowned metropolises.
8. 鼓励参赛团队由城市设计、建筑设计、景观设计、产业策划、交通规划等多专业人员组成。
The applicants are encouraged to build up teams of professionals in urban design, architectural design, landscape design, industry planning, traffic planning. etc.
注:参赛拟派的主创设计师应为该设计机构的在册人员。为保证参赛申请人对本次竞赛相关要求有准确理解,主要设计人员中应至少有1名以汉语为母语的成员。在本次竞赛过程中,如发现主创设计师与递交材料中的人员不符,主办单位有权取消其参赛资格。
Note: The chief designers proposed for the competition must be registered personnel of the design company. To ensure an accurate understanding of the competition requirements, at least one of the main design team members should be a native Chinese speaker. The organizer reserves the right to disqualify any applicant if it is found that the actual chief designer does not match the person in the document submitted.
资格预审结果Pre-qualification Result
入围申请人(无排序)和备选申请人(有排序)名单如下:
The list of Shortlisted Applicants (without ranking) and Alternative Applicants (with ranking) is as follows:

方案评审结果DESIGN EVALUATION RESULT
方案评审委员会
Design Evaluation Panel
按姓名音序排列
In Alphabetical Order by Name

陈秋晓 CHEN Qiuxiao
浙大城市学院国土空间规划学院副院长、钱塘特聘教授
浙江省国土空间规划学会理事
Deputy Dean and Qiantang Distinguished Professor, School of Spatial Planning and Design, City College of Zhejiang University
Committee Member, Territorial and Spatial Planning Society of Zhejiang

崔彤 CUI Tong
全国工程勘察设计大师
中国中建设计研究院总建筑师
中国科学院大学建筑中心主任、教授、博导
中科院建筑设计研究院首席总建筑师
National Master of Engineering Design and Geotechnique Investigation
Chief Architect, China Construction Engineering Design & Research Institute
Professor, Director and PhD Supervisor, Center of Architecture and Design, University of Chinese Academy of Sciences
Chief Architect, Institute of Architecture Design and Research, Chinese Academy of Sciences

Ulrich KIRCHHOFF(乌尔里希·基尔霍夫)
香港大学建筑学院教授
ICE建筑及城市设计事务所创始人、主持设计师
Professor, MArch Program Director, the University of Hong Kong
Founder and Principal Director, ICE - ideas for contemporary environments

陆皓 LU Hao
大象设计总裁、总建筑师
世界高层建筑与都市人居学会特邀专家
President / Senior Principal, GOA
CTBUH Designated Expert

陆钟骁 LU Zhongxiao
日建设计执行董事
日建设计(上海)咨询有限公司董事长兼总经理
Executive Officer, Nikken Sekkei
Chief Executive Officer and General Manager, Nikken Sekkei Shanghai

张利(评审组长) ZHANG Li (Jury Chair)
国际建筑师协会副主席
全国工程勘察设计大师
国家级人才特聘教授
清华大学建筑学院院长、教授
清华大学建筑设计研究院总建筑师
Vice President (Region IV), UIA
National Master of Engineering Design and Geotechnique Investigation
Dean, Professor, School of Architecture, Tsinghua University
Chief Architect, Architectural Design and Research Institute of Tsinghua University Co., Ltd.

朱荣远 ZHU Rongyuan
中国城市规划设计研究院 原副总规划师
深圳市工程勘察设计大师
教授级高级城市规划师
Former Deputy Chief Urban Planner, China Academy of Urban Planning & Design
Shenzhen Master of Engineering Design and Geotechnique Investigation
Professor Level Senior Urban Planner
竞赛结果
Award Winners
经过审慎评议,方案评审委员会最终评选出本次竞赛的1个一等奖和4个入围奖(无排序)。获奖结果如下:
After careful evaluation and discussion, the Design Evaluation Panel finally selected 1 First Prize and 4 Shortlisted Prizes (without ranking) for this competition. The winning result is as follows:

一等奖方案展示First Prize Design Scheme Gallery
潮涌江南岸,零磁总部湾
Morphosis Architects(牵头方)// 华东建筑设计研究院有限公司
方案以“潮涌江南岸,零磁总部湾”为总体定位,围绕开放、生态与智慧三大核心理念展开设计,充分融合滨江自然生态、空间功能与海塘文化内涵,打造一个集科学研究、文化交流与高品质生活于一体的多元化空间。




知识产权条款(节选)Intellectual Property Rights (Excerpt)
完整内容见《资格预审文件》。
Please refer to the Pre-qualification Document for the complete content.
1. 参赛申请人应保证参赛成果中所有内容均为参赛申请人原创,不包含任何侵犯第三方知识产权的内容及资料。参赛申请人不得剽窃、抄袭他人方案,如存在侵权行为,将由涉及侵权的参赛申请人自行承担一切法律及经济后果。主办单位有权取消其报名及竞赛资格,不予支付或要求退回竞赛奖金。
Applicants must ensure that all contents of their design scheme submissions are original and do not infringe on any third-party intellectual property rights. Plagiarism is strictly prohibited. Any applicant found to be in violation will be held liable for any legal or economic consequences. The organizer reserves the right to disqualify any applicant found to be in violation, and will not pay or will request returning the prize money.
2. 获奖团队(一等奖、入围奖团队)提交的实施性城市设计方案的知识产权,在主办单位按照竞赛文件约定支付相应的竞赛奖金后,由获奖团队与主办单位共同所有。主办单位有权在本次竞赛后续方案整合深化中使用实施性城市设计方案。
After the organizer pays the corresponding prize money as stated in the competition documents, the intellectual property rights of the urban design schemes submitted by the prize winners (including the First Prize and the Shortlisted Prize winners) belong to both the prize winners and the organizer. The organizer has the right to use the urban design scheme in the subsequent integration and development of the urban design scheme for this project.
3. 未经对方同意,获奖团队与主办单位均不能将本项目实施性城市设计方案用于任何其他项目。获奖团队有权将其设计标准、设计导则和标准大样用于其他项目。
Without the consent of the other party, neither the prize winners nor the organizer shall use the urban design schemes for any other projects. The prize winners have the right to use their design standards, design guidelines, and typical details for other projects.
4. 主办单位有权在本次竞赛后续方案整合深化中使用获奖团队提交的建筑概念方案。本项目所涉建筑概念方案如需用于具体地块实施与建设,后续设计咨询服务工作将由获奖团队与主办单位或第三方另行协商。若双方协商未达成一致,主办单位或第三方不得将获奖团队的建筑概念方案自行或交由其他第三方进行具体地块实施与建设。
The organizer has the right to use the conceptual architectural design scheme in the subsequent integration and development of the urban design scheme for this project. If the organizer needs to use the specific conceptual architectural design scheme submitted by the prize winners for actual implementation and construction in the specific plots, further negotiation between the prize winners and the organizer or a third party will be required. If the two parties fail to reach an agreement, the conceptual architectural design scheme shall not be used by the organizer or the third party for actual implementation and construction.
5. 获奖团队对其方案成果的宣传推广应事先征得主办单位书面同意。
The prize winners should obtain written permission from the organizer before publishing or promoting their design schemes.
6. 主办单位及策划代理单位有权无偿使用参赛申请人提交的部分或全部成果进行宣传、出版和展示,包括在评审结束后公布评审结果,并通过传播媒介、专业杂志、书刊或其他形式评价、展示等,但应注明设计方的名称。
The organizer and co-organizer shall have the right, free of charge, to use parts of the design scheme submissions or the entire design scheme submissions submitted by the applicant for promotion, publication, and exhibition, including announcing the evaluation results, presenting, displaying, and publishing the design schemes through media, professional journals, books or other forms. The name of the design team should be mentioned.
相关文章Related Articles
预公告|总奖金1740万,杭州江南科学城沿江片区实施性城市设计及建筑概念方案国际竞赛
https://www.archiposition.com/items/6842bee73f
竞赛公告|总奖金1740万,杭州江南科学城沿江片区实施性城市设计及建筑概念方案国际竞赛
https://www.archiposition.com/items/cc7c995090
资格预审结果|杭州江南科学城沿江片区实施性城市设计及建筑概念方案国际竞赛
https://www.archiposition.com/items/699a08afe2
竞赛结果|杭州江南科学城沿江片区实施性城市设计及建筑概念方案国际竞赛
https://www.archiposition.com/items/2dfad5409a
组织机构及联系方式Organizations and Contact Information
主办单位 Organizer
杭州市规划和自然资源局滨江分局
Hangzhou Bureau of Planning and Natural Resources Binjiang Branch
策划代理 Co-organizer
有方建筑(深圳)有限公司
Shenzhen Position Architecture Co., Ltd.
咨询邮箱 Inquiry Email
competition@archiposition.com
咨询电话/微信 Phone/WeChat
韦女士 Ms. Wei, +86-18902835047
陈女士 Ms. Chen, +86-19129915597
* 咨询时间:工作日9:00—12:00、13:30—18:30(北京时间)
* Inquiry Hours: 9:00-12:00, 13:30-18:30 on Workdays (UTC+8)

